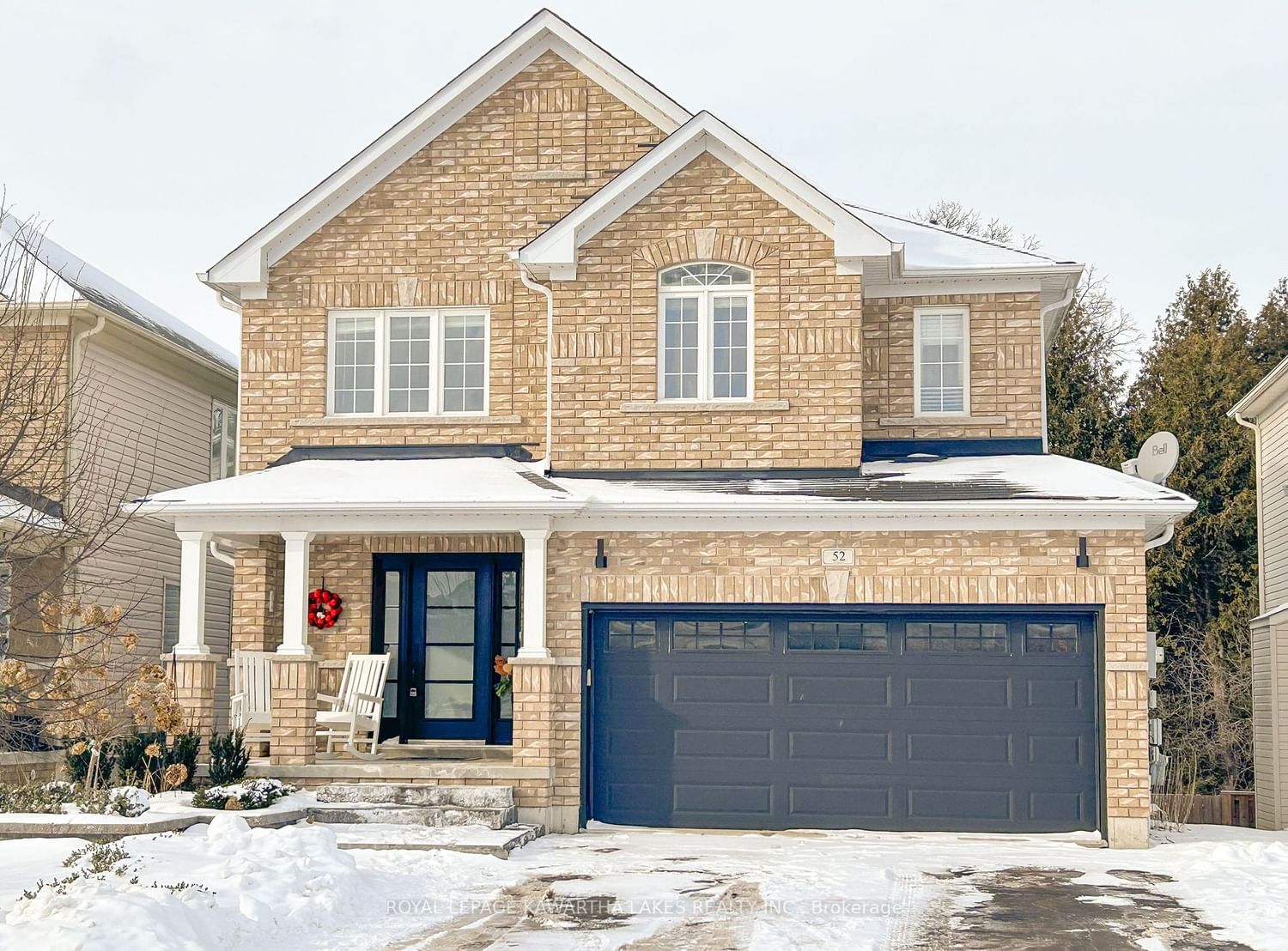$854,900
$***,***
4+1-Bed
4-Bath
2000-2500 Sq. ft
Listed on 1/17/24
Listed by ROYAL LEPAGE KAWARTHA LAKES REALTY INC.
Stunning 2 Storey Home in a desirable neighbourhood c/w finished basement featuring an in law suite and walk-out. This 4+1 Bedroom, 4 bath executive/family home sits on a well manicured, newly landscaped lot. The grand entrance begins with an updated modern entry door and leads into a 2 storey foyer and open concept living and family room. The gourmet kitchen is a Chef's delight boasting contemporary cabinetry, sleek stone counter-tops, high end stainless steel appliances, and a large, double wide Grand island c/w wine fridge. Hardwood stairs lead to 4 well appointed bedrooms, 2 full baths and a separate laundry room. The Primary Suite is a large luxurious oasis c/w ensuite, walk-in shower and elegant tile work. The backyard offers wooded view with access to the Trans Canada Trail. Beautiful family friendly neighbourhood. Don't miss the chance to make this your home!
On a dead end street, close proximity to College and Recreation Complex
To view this property's sale price history please sign in or register
| List Date | List Price | Last Status | Sold Date | Sold Price | Days on Market |
|---|---|---|---|---|---|
| XXX | XXX | XXX | XXX | XXX | XXX |
| XXX | XXX | XXX | XXX | XXX | XXX |
| XXX | XXX | XXX | XXX | XXX | XXX |
X8008484
Detached, 2-Storey
2000-2500
12+4
4+1
4
2
Attached
6
16-30
Central Air
Apartment, Fin W/O
Y
Brick, Vinyl Siding
Forced Air
N
$5,173.00 (2023)
< .50 Acres
99.08x40.03 (Feet)
